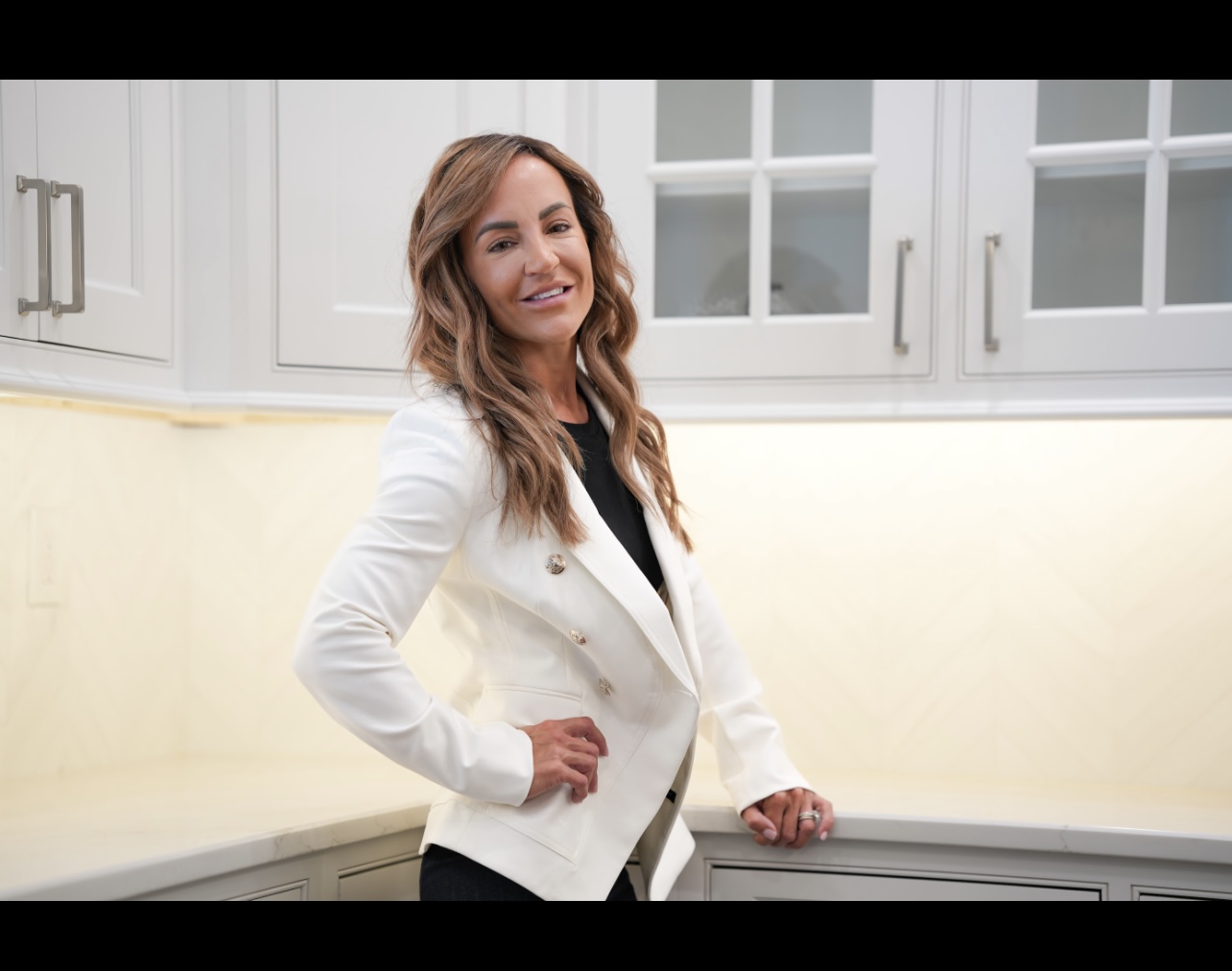$ 1,450,000
-
$1,450,000
Price -
4
Bed -
3
Bath -
4,525
SqFt
NEW! Buy and sell safely with virtual options - Learn More
Open House Times
- Thu. Nov. 06 at 12:00pm to 2:00pm
- Sun. Nov. 09 at 12:30pm to 2:00pm
About the Listing HOULAW14 - 5365
Michelle Estates: Welcome home to this Classic 4-bedroom Center Hall Colonial situated on a beautiful level lot with an inviting rocking chair front porch located on a quiet cul-de-sac. Inside you'll find a spacious and thoughtfully designed layout featuring a formal living room, a formal dining room and an updated kitchen with stainless appliances, center island, ample cabinetry and breakfast area. Adjacent to the kitchen is a fabulous family room with high ceilings, fireplace, back staircase, access to laundry room and door to private deck over looking bucolic level back yard perfect for gardening, relaxing and playing. A den/home office adjacent to a full bath is an added main level feature. Upstairs the spacious primary bedroom includes an en-suite bath and large walk-in closet. Three additional bedrooms and hall bath with access to back staircase complete the second level. The fully finished lower level with CO offers a versatile space perfect for a media room, home office, exercise area or recreation room. A full size sliding glass door from lower level opens to the yard providing an easy access to outdoors. This walkout lower level is both functional and flexible- a true extension of this home. Located in a sought after neighborhood this special home offers a safe and quiet setting just minutes from schools, parks and local amenities-a true gem for anyone seeking suburban serenity. Award winning Katonah/Lewisboro Schools and minutes form Ward Pound Ridge Reservation for miles of hiking trails .An added bonus is a full house Generac generator it keeps you comfortable and connected!
Listing Highlights for 4 Fairview Ct
Interior Details
- Bedrooms: 4
- Bathrooms: 3 Full
- Appliances: Dishwasher, Dryer, Range, Refrigerator, Stainless Steel Appliance(s), Washer
- Air Cond: Central Air
- Heating: Oil
- Fireplaces: 1
- Floor:
- Above Ground Sq Ft:
- Below Ground Sq Ft: n/a
- Basement: Finished,Full,Walk-Out Access
- Other: First Floor Full Bath,Built-in Features,Cathedral Ceiling(s),Ceiling Fan(s),Chefs Kitchen,Crown Molding,Eat-in Kitchen,Entrance Foyer,Formal Dining,Open Floorplan,Primary Bathroom,Recessed Lighting,Storage,Walk Through Kitchen,Walk-In Closet(s),Washer/Dryer Hookup
- Water: Private
Exterior Details
- Lot Description: No Waterfront
- Garage Capacity: 2 car
- Roof:
- Others:
- Sewer: Public Sewer
- Parking Features: Garage
Financial Details
- Tax Amount: $25,688
- Taxes w/Assessments: N/A
- Tax/Property ID: 3000-017-000-10533-000-0452
- Tax Year: N/A
Payment Calculator
Monthly Payment
- in Principal and Interest
- in Taxes
Listing Location
Questions About..
4 Fairview Ct Cross River, NY 10518
Never Miss A New Property
Get notified any time there's a new home on the market in this neighborhood!
Don't worry! We'll never spam you or sell your details. You can unsubscribe whenever you'd like.
Listing Courtesy of -




























































































